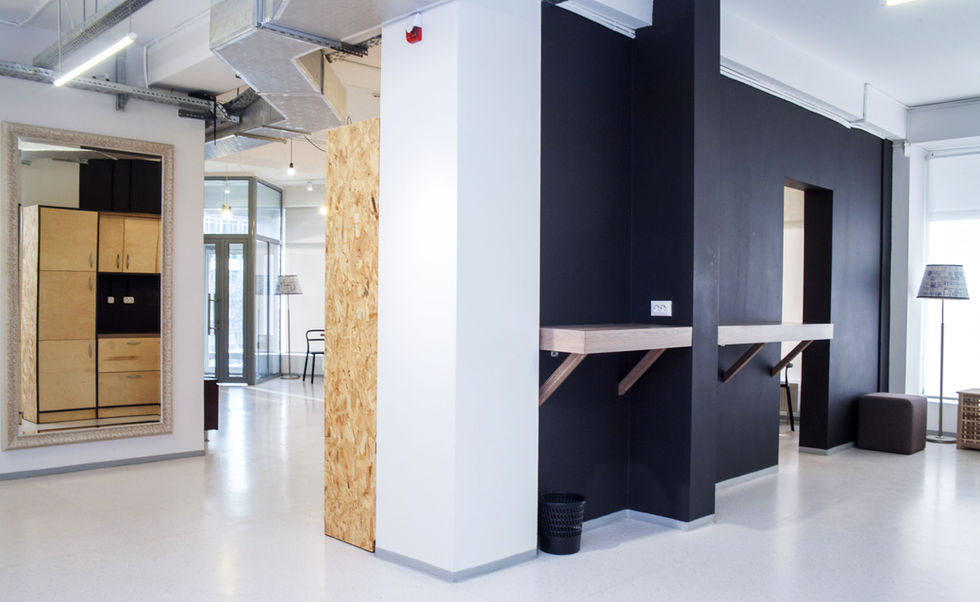Create Your First Project
Start adding your projects to your portfolio. Click on "Manage Projects" to get started
ZipHouse
Project type
Education
Date
2017
Location
Chisinau, Moldova
The ZIPHOUSE Center of Excellence and Acceleration in Design and Technologies (part of the Technical University of Moldova, UTM) features an interior design style that can be best described as Eco-Industrial and Modern Co-Working.
The design is specifically tailored to its function as a fashion innovation hub, co-working space, and educational center, blending raw, functional aesthetics with a modern, creative ambiance.
The core design utilizes materials like exposed brickwork, concrete, and metal/steel (often used for exposed ductwork, shelving, or structural elements). This "unfinished" or industrial look is both durable and functional for a space housing production equipment.
The space is designed to be largely open-plan to foster collaboration, allow flexibility for events.
The raw aesthetic provides a neutral backdrop for the high-tech equipment (sewing machines, plotters, CAD computers), highlighting the center's focus on modern technology and production.















