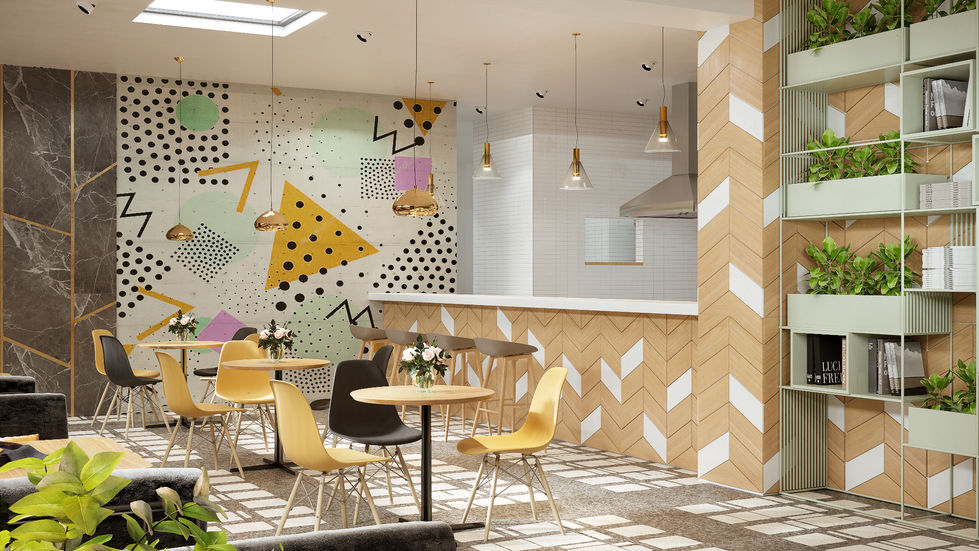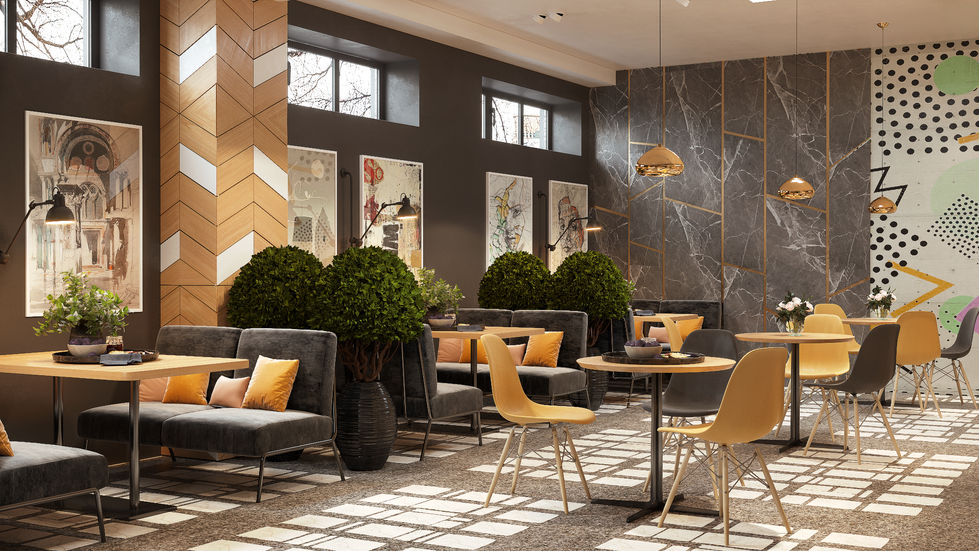Create Your First Project
Start adding your projects to your portfolio. Click on "Manage Projects" to get started
Canteen for Technical University of Moldova
Project type
Canteen
Date
2020
Location
Chisinau, Moldova
A concept of student canteen, design ideea was to create two main zones would focus on efficiency (for high-volume peak meal times) and flexibility (for varied student activities and flow outside of peak times).
The division is between the Service/Preparation Zone and the Dining/Social Zone, with careful attention paid to the circulation between them.
Primary Dining Area: This area is designed for the maximum number of people during the busiest lunch/dinner periods, prioritizing high turnover and easy cleaning. Use a mix of long, communal tables (encouraging quick, efficient seating and group interaction) and standard four-seater tables. Lighting: Bright, natural light is preferred, supplemented by efficient overhead lighting. Flooring: Durable, non-slip, and easy-to-clean material existing polished concrete.
Flexible/Quiet Zone (Study & Social): This space supports the university's function as a social and study hub, making it useful beyond meal times. Offer a variety of non-traditional seating: booths (for small group privacy/meetings), and lounge seating (sofas/armchairs) for relaxed breaks.
Functionality: Integrate power outlets and charging stations at tables and booths to accommodate laptops and devices for studying.
Aesthetics: Use warmer lighting, different textures, and small divider elements (like planters or shelving) to create a more intimate, café-like atmosphere distinct from the main dining hall.









